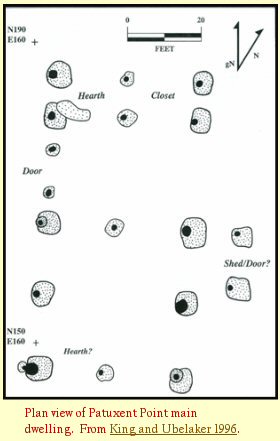17th & 18th Century Architecture Along the Patuxent River, MD
Essay by Sara Rivers Cofield, 2007
Patuxent Point
Just next door, and possibly even on the same 100 acre parcel since the reconstructed survey lines are not exact, is the Patuxent Point site. Patuxent Point is a plantation that was occupied from about 1658 to the 1690s, and though the inhabitants are for the most part unknown, the initial builder was likely John Obder who owned the property and lived in Calvert County from 1658 to c. 1662, when he moved to the Eastern Shore of Maryland (King and Ubelaker 1996:21). Tenants probably occupied the site thereafter (http://www.chesapeakearchaeology.org/SiteSummaries/PatuxentPointSummary.aspx).
 One structure is evident at the site; a large, 20’ by 38’ four-bay structure with the fourth bay acting as half chimney/hearth, half closet (Gibb 1994:222; King 1996:25). This structure had two rooms, indicating a hall and parlor layout as opposed to the one-room theme in the Compton buildings. There is also an addition which may have acted as a shed or porch (Gibb 1994:224). Postholes indicate initial sidewall construction followed by repairs as posts rotted (King 1996:24).
One structure is evident at the site; a large, 20’ by 38’ four-bay structure with the fourth bay acting as half chimney/hearth, half closet (Gibb 1994:222; King 1996:25). This structure had two rooms, indicating a hall and parlor layout as opposed to the one-room theme in the Compton buildings. There is also an addition which may have acted as a shed or porch (Gibb 1994:224). Postholes indicate initial sidewall construction followed by repairs as posts rotted (King 1996:24).
There may also have been a second, more ephemeral framed structure at the site with ground-laid sills, but evidence of the sills did not survive plowing if that is the case. Only a possible cellar, evidence of a collapsed wattle and daub chimney, and four possible chimney postholes survive (Gibb 1994:227). This alleged building forces us to ponder the possibility that numerous ephemeral structures have disappeared from the sub-plowzone landscape and are not recognized, though they may have been as much a part of rural plantation complexes as their post-in-ground cousins.
If you have any questions or comments about this article, or sites and artifact collections discussed, please contact:
[email protected].