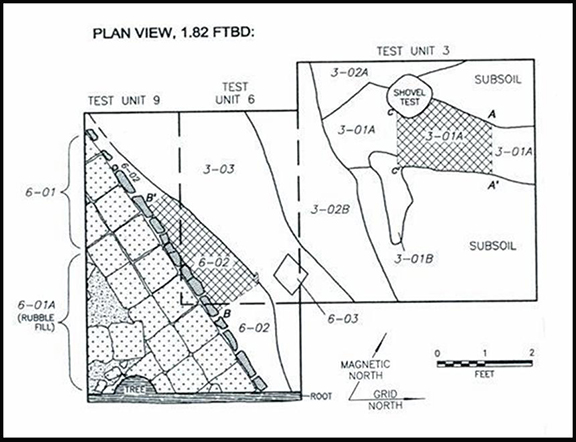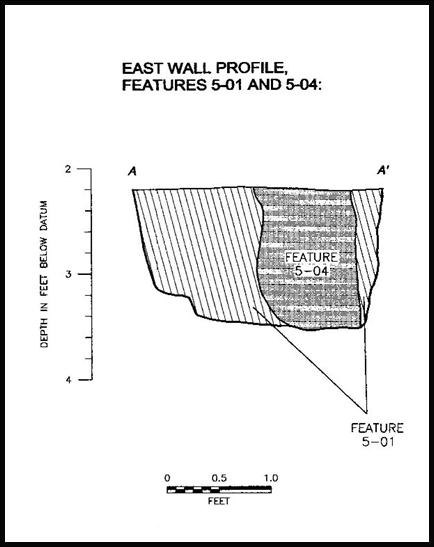17th & 18th Century Architecture Along the Patuxent River, MD
Essay by Sara Rivers Cofield, 2007
John Halfhead at the Rousby Site
John Halfhead arrived in Maryland as an indentured servant in 1633 or 1634. By 1650, he was long free and was awarded land in payment for his service and for transporting others to the colony (Chaney 2000; St. Mary's City Biography files). [6] Although he was illiterate and not terribly well-to-do, Halfhead is described in historical documents as a brick maker or brick layer. Newman (1961[1985]:219) describes Halfhead as, "the provincial bricklayer" and states that Halfhead trained apprentices who carried on erecting brick structures after his death. Newman's sources are unclear, but a 1650 court case acts as supporting evidence that Halfhead was actively engaged in brick construction projects. Nathaniel Pope sued John Halfhead for payment after lending Halfhead the use of a bricklayer for 15 days in exchange for getting 15 days work in return (St. Mary's City Biography files, Archives X, p. 39, Provincial Court, October 12, 1650). Although the terms "brick maker" and "brick layer" refer to different occupations, Lounsbury (1994:49) notes that brick makers tended to also be also brick layers, and they also, "often took on the responsibilities of plastering as well." It would not be unexpected for someone such as Halfhead to have taken on all of these responsibilities since specialized labor for construction was so difficult to come by. He was therefore in possession of valuable skills that undoubtedly impacted the architecture in the area.
A site dating to the second half of the 17th century and conforming to surviving documentation on the location of Halfhead's home has been the subject of Phase II excavations. Site 18ST751, the Rousby site, was named after Christopher Rousby, a more famous Maryland colonist who may have lived there in 1684. However, research conducted since the identification of the site indicates that the majority of its occupation can safely be attributed to John Halfhead and his son John Halfhead Jr. (Child et. al. 2005). 18ST751 is located in an area that would have represented the property line between John Halfhead's patent, "Halfhead on the Hill," and Joseph Edloe's patent to the north. The site is situated enough north of a branch of St. James Creek to indicate that Halfhead may have intruded upon Edloe's property when the plantation was constructed. Several court records reference dealings between Edloe and Halfhead to straighten this out. Ultimately, Halfhead bought or leased 100 acres from the Edloes (Child
et. al. 2005).


Phase II excavations explored structural and pit features, exposing a portion of a brick-lined tiled floor with a builder's trench (Child et. al. 2005). No definite structural postholes were located in the excavation area around this tiled feature, but there were contemporaneous structural postholes some distance away, indicating another possible building (Child et. al. 2005). These structural features, combined with architectural debris from a pit feature, show evidence of a combination of architectural techniques. Though the characteristics cannot yet be attributed to particular buildings or portions of buildings (i.e. chimneys and hearths), earthfast construction, brick foundations, partially tiled floors, leaded windows, and plastered walls are all in evidence. More excavation is needed to determine if any of the architectural features recovered can be attributed to changes made by Rousby, but given the short duration of his occupancy, the likelihood that the architectural characteristics of the site are connected to him is minimal. No daub was listed in the report, and the predominance of brick may be indicative of a brick chimney. The absence of brick foundations and walls, however, shows that Halfhead limited the brick-laying services he devoted to himself.
If you have any questions or comments about this article, or sites and artifact collections discussed, please contact:
[email protected].