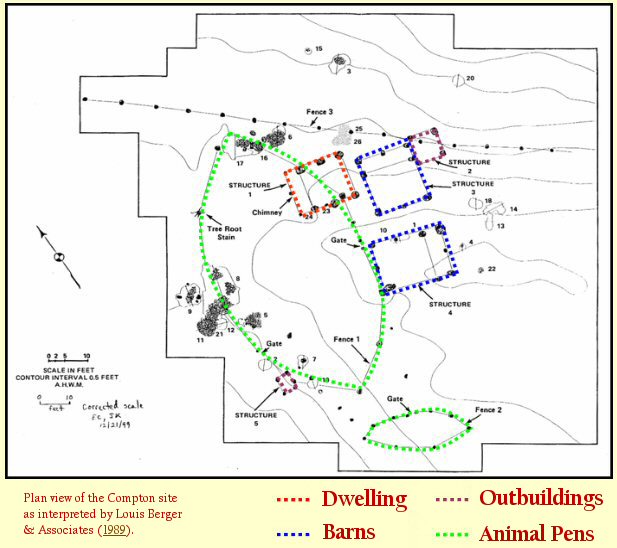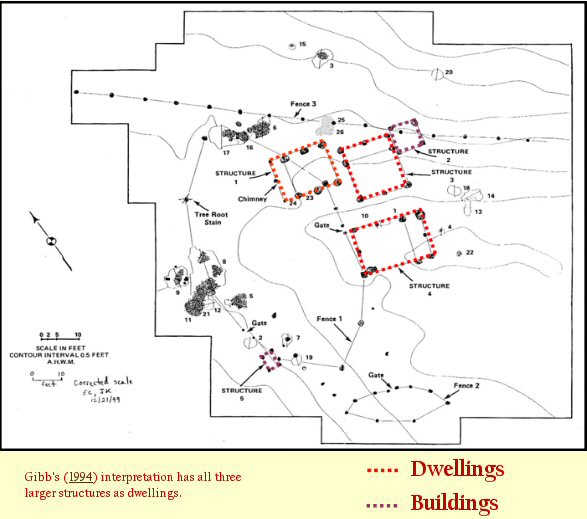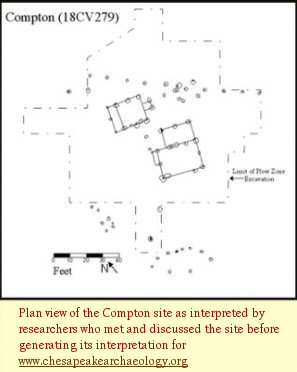17th & 18th Century Architecture Along the Patuxent River, MD
Essay by Sara Rivers Cofield, 2007
Compton
Before the construction of a town house complex destroyed the Compton site, extensive plowzone and soil sampling allowed for artifact and chemical distribution analysis, and mechanical stripping exposed all of the features for mapping and excavation. Among Compton’s features were at least 75 post holes/molds designating the location of earthfast structures and fences. The exact layout of the sites’ structures is a matter of debate, however. Only four postholes were excavated, and there are no photos, detailed sketches, or descriptions of unexcavated features that might have indicated if any artifacts were in the fill, so the overall plan view is the only document that provides information about the post patterns and building sequence. [15]

The original excavators’ interpretation of the layout has five structures; a two-bay 16’ by 16’ foot dwelling with a chimney on the eastern end; two barns with unevenly spaced bays measuring as much as 18’ between posts; and two possible granaries or meat houses (Louis Berger & Associates 1989). The authors also interpret post patterns as supporting the presence of a large animal pen that pre-dates the dwelling and one of the barns. A smaller animal pen south of the structures was apparently built to replace this larger one (Louis Berger & Associates 1989). If this interpretation is correct, it could imply a trend away from animal husbandry at the site, or it could be evidence of a shift from penned animals to more free-grazing, since numerous tobacco farmers used fences not to enclose livestock, but instead to keep free-grazing livestock out of crop fields (Wells 1987).
In terms of chronology for the site, the 1989 report argues that the parallel alignment of the buildings and absence of evident repairs indicate a short contemporaneous occupation for the buildings, but this point is somewhat contradicted by the superposition of two of the structures' posts over those of the proposed animal pen (Louis Berger & Associates 1989:26). If the animal pen did indeed exist before the dwelling and one of the barns, then the sequence indicates that the first larger building at the site was the second barn. This scenario implies that the plantation founders may have lived elsewhere until they could build a suitable dwelling, perhaps leaving slaves or other laborers to reside in the barn in the meantime. The possibility that outbuildings were erected before the dwelling fits well with descriptions of planters living with neighbors while they establish themselves (Carson et. al. 1981), and it also fits with English traditions of quartering single males in various outbuildings (Walston 1985).

Jim Gibb’s (1994) reexamination of the site argued that all three of the larger structures are dwellings, however, rather than barns or tobacco houses. In his proposed layout, Gibb (1994:182-184) dismisses the presence of the large animal pen based on the scant archaeological evidence and the spacing of the posts at 17' to 18' apart, which would have made for insupportable fence panels unless there were intermediate posts (none of which appear archaeologically). Instead, the superposition of one of Berger's dwelling postholes over the Berger animal pen posthole is described as evidence of repair rather than the replacement of one structure with another (Gibb 1994:186). If either the Berger (1989) or Gibb (1994) layout is correct, then it appears that the residents at Compton added buildings to the complex, rather than building on to preexisting ones, as it developed. The addition of buildings to add living and working space fits well with a 1687 French traveler's assessment that inhabitants of the Chesapeake built multiple buildings rather than larger buildings according to their means (Epperson 1999:164-165; Pogue 1997:212).
 Still another reexamination of the site by a group of researchers preparing to place the Compton data on a website to make it available for public research, concluded that this layout makes for an exceedingly crowded set of buildings, however, so they proposed a layout with only two definite structures, with chimney and shed attachments (Ed Chaney, personal communication 2006; http://www.chesapeakearchaeology.org/TM_Site_Summaries/ComptonSummary.aspx). No opinion is offered as to the presence or absence of the large animal pen, but it is not shown on the website’s Compton site plan.
Still another reexamination of the site by a group of researchers preparing to place the Compton data on a website to make it available for public research, concluded that this layout makes for an exceedingly crowded set of buildings, however, so they proposed a layout with only two definite structures, with chimney and shed attachments (Ed Chaney, personal communication 2006; http://www.chesapeakearchaeology.org/TM_Site_Summaries/ComptonSummary.aspx). No opinion is offered as to the presence or absence of the large animal pen, but it is not shown on the website’s Compton site plan.
All three interpretations probably have equal legitimacy given the data available. In terms of architecture, the absence of excavated postholes hinders the development of definite conclusions about the layout and chronology of the site. At least one of the buildings is aligned in such a way as to indicate bent construction, but it is difficult to commit to such an interpretation without more detailed data. Heat sources are also unidentified because there is no mention of burned earth indicating hearths, and brick and daub are not present in enough quantity to help draw conclusions about the locations of chimneys and fire boxes from distribution analyses.
 Even dimensions of the structures are suspect without a consensus on the layout of the site. If the Berger layout is correct, then two of the structures had very wide bays (18’ and 14’ long and 18’ wide), indicating that the builders were trying to get as much space they could with least number of posts. If these buildings came first and were not properly braced, they may have buckled, teaching the inhabitants that it was worth the expense to employ a second bay of posts when they built the smaller 16’ by 16’ structure. Alternatively, if the dimensions of the structures as proposed by Berger would have made for unstable buildings, this could be seen as evidence that the Berger layout may not be accurate.
Even dimensions of the structures are suspect without a consensus on the layout of the site. If the Berger layout is correct, then two of the structures had very wide bays (18’ and 14’ long and 18’ wide), indicating that the builders were trying to get as much space they could with least number of posts. If these buildings came first and were not properly braced, they may have buckled, teaching the inhabitants that it was worth the expense to employ a second bay of posts when they built the smaller 16’ by 16’ structure. Alternatively, if the dimensions of the structures as proposed by Berger would have made for unstable buildings, this could be seen as evidence that the Berger layout may not be accurate.
The characteristics that all interpretations somewhat support are that the inhabitants may have adopted a template of a roughly square, probably one-room building with a small shed or chimney bay on one end. Some posthole/mold patterns show evidence of repair or replacement, and others intrude each other, confirming that construction occurred in phases and the buildings were maintained. The phases of construction may have occurred over a relatively short time period, however, since the basic layout of each structure does not appear to change a great deal.
If you have any questions or comments about this article, or sites and artifact collections discussed, please contact:
[email protected].