17th & 18th Century Architecture Along the Patuxent River, MD
Essay by Sara Rivers Cofield, 2007
The Sewalls at Charles' Gift
John Halfhead died in 1675, and his son John Halfhead, Jr. died only two years later, but a fourth NAS PAX site indicates that the tradition of local brickwork lived on. The Charles’ Gift site was discovered under the parking lot of the current Naval Air Station Patuxent River Officer’s Club when renovations to the building activated a compliance project. Phase III investigations unearthed a site that was so rich in artifacts and features that its presence prompted the abandonment of the project that would have destroyed it, and much of the site remains intact (Hornum et. al. 2001). R. Christopher Goodwin and Associates have interpreted the site as belonging to Charles Calvert’s stepson, Nicholas Sewall, who came of age in 1676- a date that closely matches the 1675 dates on window leads recovered at the site. [10]
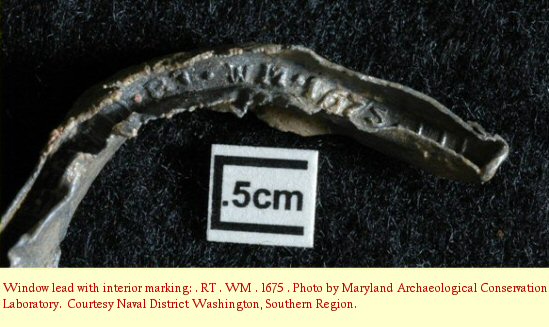
Of most interest architecturally are the connections between a line of four structural postholes, a parallel brick foundation, and a large borrow pit filled with domestic and architectural debris. The four structural postholes are interpreted as part of a dwelling that was at least 3 bays (10’ each) long. Unfortunately, the end of the excavation area does not allow for a width measurement and it does not preclude the possibility that the building was even longer. The orientation of the postholes implies a possible bent frame construction, which may be indicative of a structure that was a story-and-a-half high (Stone 2006).
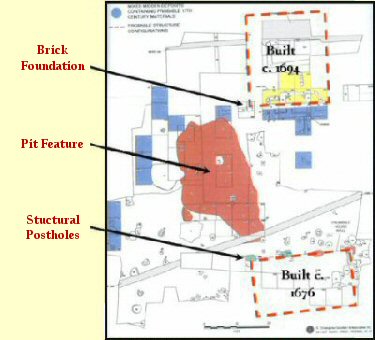
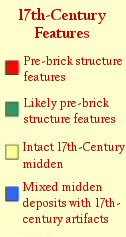
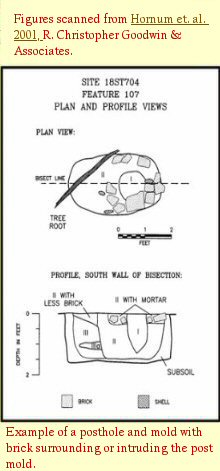 Some posts show evidence of attempted repair or shoring up. Of particular note is that three of the postholes have brick in the upper layers surrounding, and sometimes intruding, the post molds as if inhabitants were trying to shore up unstable posts or fill in rotted areas of wood.
Some posts show evidence of attempted repair or shoring up. Of particular note is that three of the postholes have brick in the upper layers surrounding, and sometimes intruding, the post molds as if inhabitants were trying to shore up unstable posts or fill in rotted areas of wood.
Such repairs might be evidence of the impact of Maryland’s 1689 Protestant rebellion. Sewall had to escape his plantation between 1689 and 1693 because Protestants captured Mattapany and took over the Maryland colony from his stepfather. Amidst these troubles for the Catholic family, Sewall was also implicated in a murder that took place aboard his “yacht” Susana, further motivating him to flee Maryland. While away, he petitioned for clemency and stated that he had, “much suffered in his estate.” It is perhaps during this time that his dwelling, now about 15 years old, would have fallen into disrepair, prompting such measures as patching rotted posts with brick.
By 1694, he was back on the home plantation, however, and a late 17th-century brick foundation was set parallel to the line of structural posts about 40’ to the northwest. According to the site formation proposed by Goodwin, a large borrow pit was excavated to draw clay for the brick foundation and large locally-made ceramic tiles. The pit was later filled with the destruction debris from the earthfast structure (Hornum et. al. 2001).
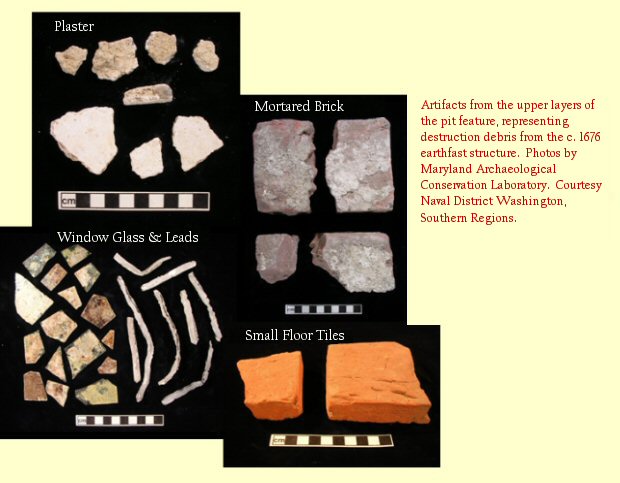
Analysis of the architectural materials from the feature supports this sequence. If the pit was excavated and open during the construction of a new structure with a brick foundation, the bottom of the feature would presumably contain both domestic debris from ongoing living activities in the earthfast structure, as well as architectural debris and waste from the construction project. This fits well with the un-mortared under-fired bricks, and oddly-shaped and cracked brick and pavers recovered in the lower layers of the feature. Upper layers of the feature, by contrast, include hundreds of window leads and window glass fragments, as well as mortared brick, smaller ceramic tiles, and plaster from the destruction of the earlier structure.
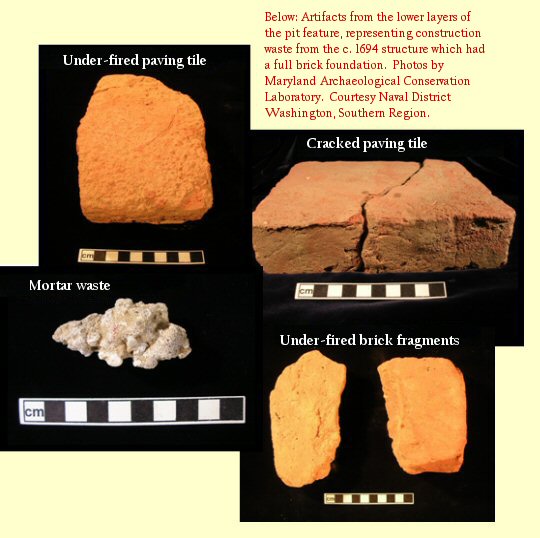
The artifacts point to the Sewalls having occupied an earthfast structure with plastered walls, a full brick chimney and multiple casement windows for about 17 years. [11] When Sewall returned to Charles’ Gift, he began construction on a new framed dwelling with brick foundations and locally-made paving tiles (Hornum et. al. 2001). [12] This structure may have been the one described in a 1798 tax assessment as being one story high and measuring 48’ by 28’ (Hornum et. al. 2001). Whether it was his wealth or status as a landholder and relative of Calvert’s, Sewall clearly made a considerable investment in the structure considering that he had not been home to run his plantation for some time, his income and political standing had been unstable, and the colony still had not recovered from the tobacco depression. [13] Despite the financial losses that Sewall must have suffered, he still had the means to put in a brick foundation and locally made floor tiles upon his return, implying that brick work was still reasonably accessible in this area even after John Halfhead’s death. [14]
If you have any questions or comments about this article, or sites and artifact collections discussed, please contact:
[email protected].