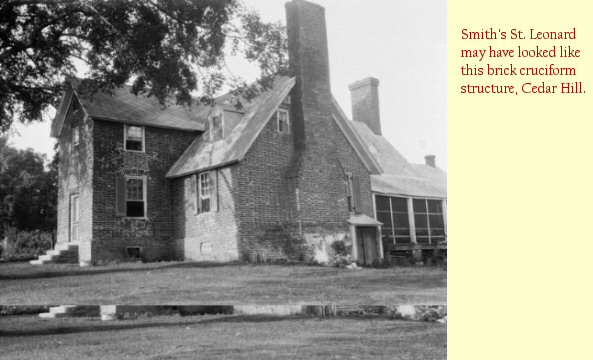17th & 18th Century Architecture Along the Patuxent River, MD
Essay by Sara Rivers Cofield, 2007
Smith's St. Leonard
Whatever kept Smith from building a substantial, higher-quality building at King’s Reach, he clearly had lost those constraints by 1711. By that time, he had built a new home, known to archaeologists as Smith’s St. Leonard. His room-by-room inventory indicates a cruciform structure with a porch, hall, parlor, and kitchen, each with a chamber above. A court case described this structure as having the figure 1711 set in brick on the gable ends, indicating that at the very least this structure had brick gable ends, if it wasn’t entirely made of brick.
This site is currently the object of summer public archaeology excavations at Jefferson Patterson Park and Museum. Four years of excavations have exposed part of the foundation of the main dwelling, portions of a wash house that was later converted into a kitchen, and a slave quarter in the yard area. Excavations have confirmed that the main house had a brick foundation, though the wall uncovered was very close to the river bank, and most of the structure is believed to have eroded into the Patuxent.
Not surprisingly, the construction of this brick dwelling conforms well with increased political stability in the colony, the end of the tobacco depression, and the increased use of African slavery that made labor more available to the wealthy and motivated planters to formalize the separation between owner and slave in the built environment.

If you have any questions or comments about this article, or sites and artifact collections discussed, please contact:
[email protected].