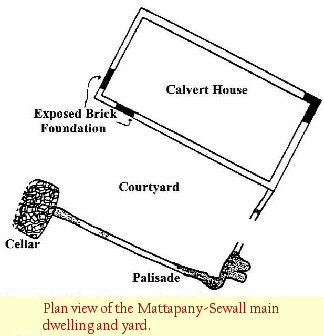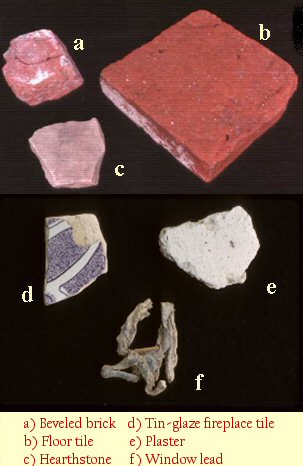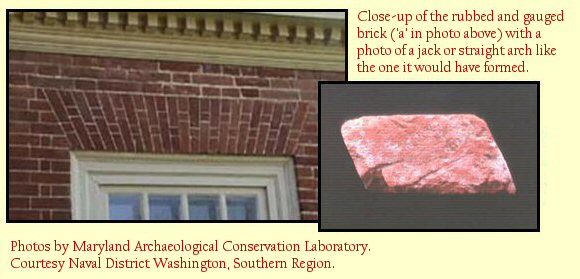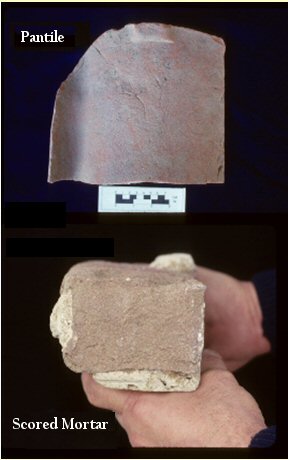17th & 18th Century Architecture Along the Patuxent River, MD
Essay by Sara Rivers Cofield, 2007
Mattapany-Sewall
In 1666, Charles Calvert married Jane Sewall and moved in with her on her late husband, Henry Sewall's, plantation at Mattapany (Chaney 2000). At some point between 1666 and 1671, Calvert built a new brick dwelling there. As the home of the governor, Mattapany was often the site of court proceedings and other meetings of the colonial government. It also housed an armory and served as a stop for shipping (King and Chaney 1999). Not surprisingly, then, this structure that served both a public and private role included features not found on any of the other plantations along the Patuxent River in the 1660s.
 Archaeological excavations unearthed brick foundations for a building that was about 25' by 50' with walls that were two feet thick. Two feet was the required foundation thickness for a three-story brick building in England at the time. Given the thickness of the foundations and the abundance of brick at the site, Mattapany probably had brick walls and was at least two stories tall (Chaney 2000). Since the surviving portion of the site archaeologically was the cellar, and the foundations existed there, the structure could potentially have been three stories if there were two above ground and one below.
Archaeological excavations unearthed brick foundations for a building that was about 25' by 50' with walls that were two feet thick. Two feet was the required foundation thickness for a three-story brick building in England at the time. Given the thickness of the foundations and the abundance of brick at the site, Mattapany probably had brick walls and was at least two stories tall (Chaney 2000). Since the surviving portion of the site archaeologically was the cellar, and the foundations existed there, the structure could potentially have been three stories if there were two above ground and one below.
In 1671, the King's geographer, John Ogilby, described Mattapany as "a fair house of Brick and Timber," but Ogilby had never been to America, so this description was secondhand (King and Chaney 1999). This description implies a combination of techniques in the walls such as brick foundations and gables but timber walls, or half timber walls with nogging, but architectural artifacts, such as rubbed and gauged bricks that will be discussed later, and Calvert's own preferences seem to indicate that the structure had entirely brick walls.
Calvert's favor of brick construction shows up in two different historical documents of the early 1670s. In 1672, he planned to build his son Cecil a brick dwelling on the Zekiah Manor in Charles County, though the expense ultimately caused him to instead build a structure "in the fashion of the building of this country" (Chaney 2000:141). [7] Charles also showed his predilection for brick construction when he asked if the burgesses would build him a "Convenient dwelling house of Brick" near the new state house when a 1674 proposal move the capital of Maryland to Anne Arundel County was under discussion (Chaney 2000:141).
 If the main house did have full brick walls, the reference to "timber" could either be totally erroneous, or it could represent the incorporation of earthfast structures on the plantation into the description of the house in a misleading way. A cellar has been excavated across the courtyard from the main house with no evidence of brick foundations, so it most likely would have had some form of wooden superstructure (King and Chaney 1999; Ed Chaney, personal communication 2006). Any additions, extra wings, or external kitchens would most likely have been earthfast as well. These could have been described by a passerby as "timber," leading to Ogilby's lumping them into his description of the house.
If the main house did have full brick walls, the reference to "timber" could either be totally erroneous, or it could represent the incorporation of earthfast structures on the plantation into the description of the house in a misleading way. A cellar has been excavated across the courtyard from the main house with no evidence of brick foundations, so it most likely would have had some form of wooden superstructure (King and Chaney 1999; Ed Chaney, personal communication 2006). Any additions, extra wings, or external kitchens would most likely have been earthfast as well. These could have been described by a passerby as "timber," leading to Ogilby's lumping them into his description of the house.
Architectural artifacts from Mattapany indicate that Charles invested a great deal in architectural details to dress up the dwelling. Window leads, pantile, plaster, fireplace tile, [8] hearthstone, scored mortar, and rubbed and gauged brick have all been recovered at the site, painting a picture of a house with glazed casement windows, plastered walls, elaborate fireplaces, pointed masonry, and a tiled roof (King and Chaney 1999). The rubbed and gauged brick has very finely mixed lime mortar and beveling that indicate its use in a straight or jack arch. Architectural historians have argued that the rubbed and gauged brick must have been from renovations, rather than original to the structure, since the technique has not been observed elsewhere in the Chesapeake on brick structures from such an early date (Ed Chaney, personal communication 2006). The technique was used in England as early as 1630s and 1640s, however, so it is not impossible for the style to have reached Maryland by the late 1660s (Lloyd 1925).

 Although no direct evidence has surfaced connecting the construction at Mattapany to John Halfhead, Calvert and Halfhead would have been neighbors, and it would seem unlikely that Halfhead would not be involved in the project since skilled labor was in such short supply. Presumably John Halfhead would not have learned how to manufacture rubbed and gauged jack arches in England though, since he had been in Maryland since 1634 and the technique was not widespread at the time. However, Mattapany would probably have been too large a project to be completed by one brick maker, so there is no reason to discount the possibility that more than one brick layer worked on the project, and someone who may have known how to construct the specialized arches may have completed them and could even have taught Halfhead. Rubbed and gauged brick was becoming popular in England in the 1660s, and this period was a boom time for brick architecture in England because a 1666 London fire in resulted in decrees demanding brick or stone, rather than timber reconstructions (Lynch 1994:46-47). Brick layers must have been in high demand and new ones would presumably have been trained to fill the need. Some of these skilled brick workers may have been recruited for the Maryland adventure where they helped to build the Governor’s home. [9]
Although no direct evidence has surfaced connecting the construction at Mattapany to John Halfhead, Calvert and Halfhead would have been neighbors, and it would seem unlikely that Halfhead would not be involved in the project since skilled labor was in such short supply. Presumably John Halfhead would not have learned how to manufacture rubbed and gauged jack arches in England though, since he had been in Maryland since 1634 and the technique was not widespread at the time. However, Mattapany would probably have been too large a project to be completed by one brick maker, so there is no reason to discount the possibility that more than one brick layer worked on the project, and someone who may have known how to construct the specialized arches may have completed them and could even have taught Halfhead. Rubbed and gauged brick was becoming popular in England in the 1660s, and this period was a boom time for brick architecture in England because a 1666 London fire in resulted in decrees demanding brick or stone, rather than timber reconstructions (Lynch 1994:46-47). Brick layers must have been in high demand and new ones would presumably have been trained to fill the need. Some of these skilled brick workers may have been recruited for the Maryland adventure where they helped to build the Governor’s home. [9]

If you have any questions or comments about this article, or sites and artifact collections discussed, please contact:
[email protected].